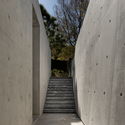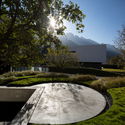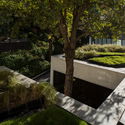
-
Architects: Guillermo Tirado Gzz - Architects
- Area: 191 m²
- Year: 2018
-
Photographs:Idea Cúbica, Documentación Arquitectónica, The Raws
-
Lead Architects: Arch. Guillermo Tirado González

Text description provided by the architects. The MF Pavilion is an independent programmatic extension to an existing single-family home, subtly and strategically incorporated to achieve a new productive and complementary coexistence without jeopardizing the hierarchy of the house. The pavilion’s design arises from the projection of a series of lines towards the intervention site; both in the same geometry of the site as well as of the existing house, making the foundation footprint become a direct consequence of the readings of the immediate setting.


The pavilion houses a bar, a dining room, a TV room, and a billiard room, topped off with an open terrace with a grill and an amphitheater, which also serves as stairway access towards the main backyard, due to the fact that the main structure is mostly embedded. To comply with the house’s current foundation levels, as well as its vegetation, which is one of the project’s main features; we designed a green roof deck to create even more green areas.
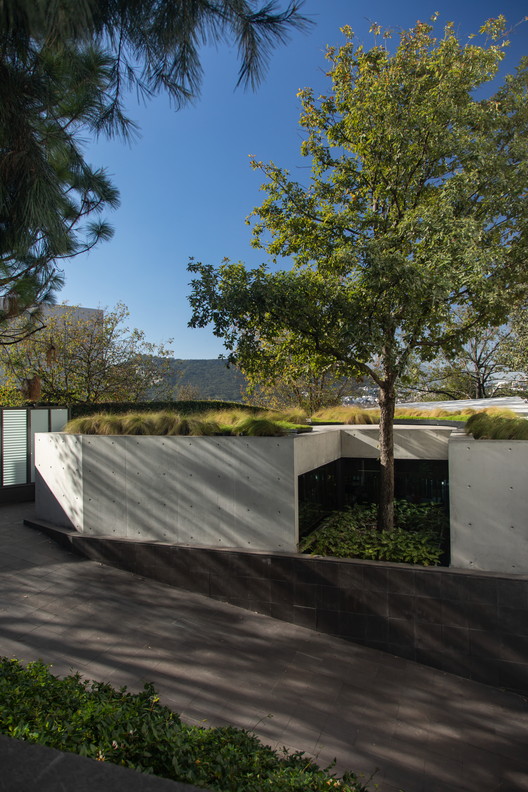

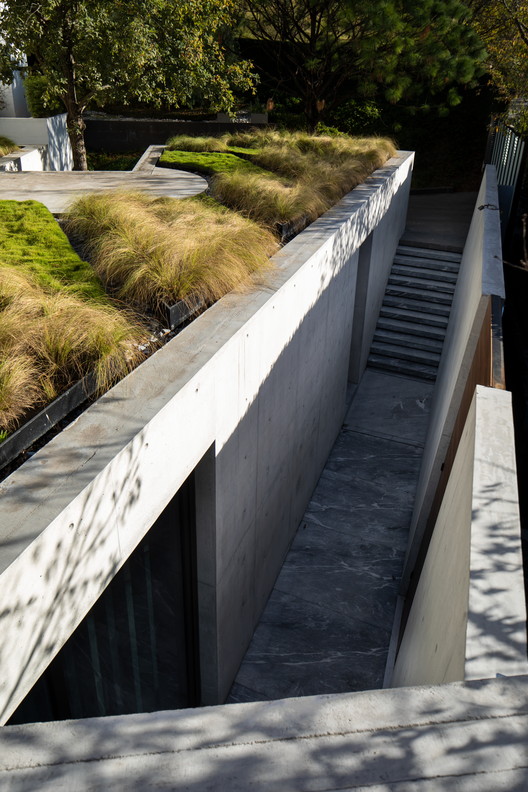
The challenge was to create a timeless design, sober on the outside, which can be appreciated by its lines and flat surfaces shaping the surrounding space. Likewise, this is portrayed in its materiality; the exterior is composed of exposed concrete, while the inside merges dramatic expression with sober-contemporary trends.

Each one of these guidelines contributes to the pavilion’s tectonic definition.
Aspect 1: Minimum intervention. The client’s first request was minimal impact on the property’s existing green areas.
Aspect 2: Independence. The new construction must operate completely independent from the house. Hence, the construction of a PAVILION, since it involves building a new structure rather than an extension.

Aspect 3: Unity. The client clearly instructed that the height of the pavilion should not surpass the dining room’s parapet, which would otherwise block the view of the majestic Sierra Madre Mountain. This factor determines the maximum intervention height. Therefore, to comply with such height specifications, the pavilion shall function as a semi-basement.
Aspect 4: Relation with Nature. Nature plays a very important role in the pavilion’s design since from the beginning the client expressed its desire to protect and preserve an oak tree located right in the center of the selected area.



Aspect 5: Acknowledgement. The existing contemporary house has defined lines and vertices. To this effect, the pavilion’s tectonics together with its sight elevation, distinguishes it from the existing construction, establishing recognition through formal and material differentiation between the two architectures.
Aspect 6: Materiality. The pavilion, perceived as a precious stone, was always envisioned under the condition of using natural and pure materials.



